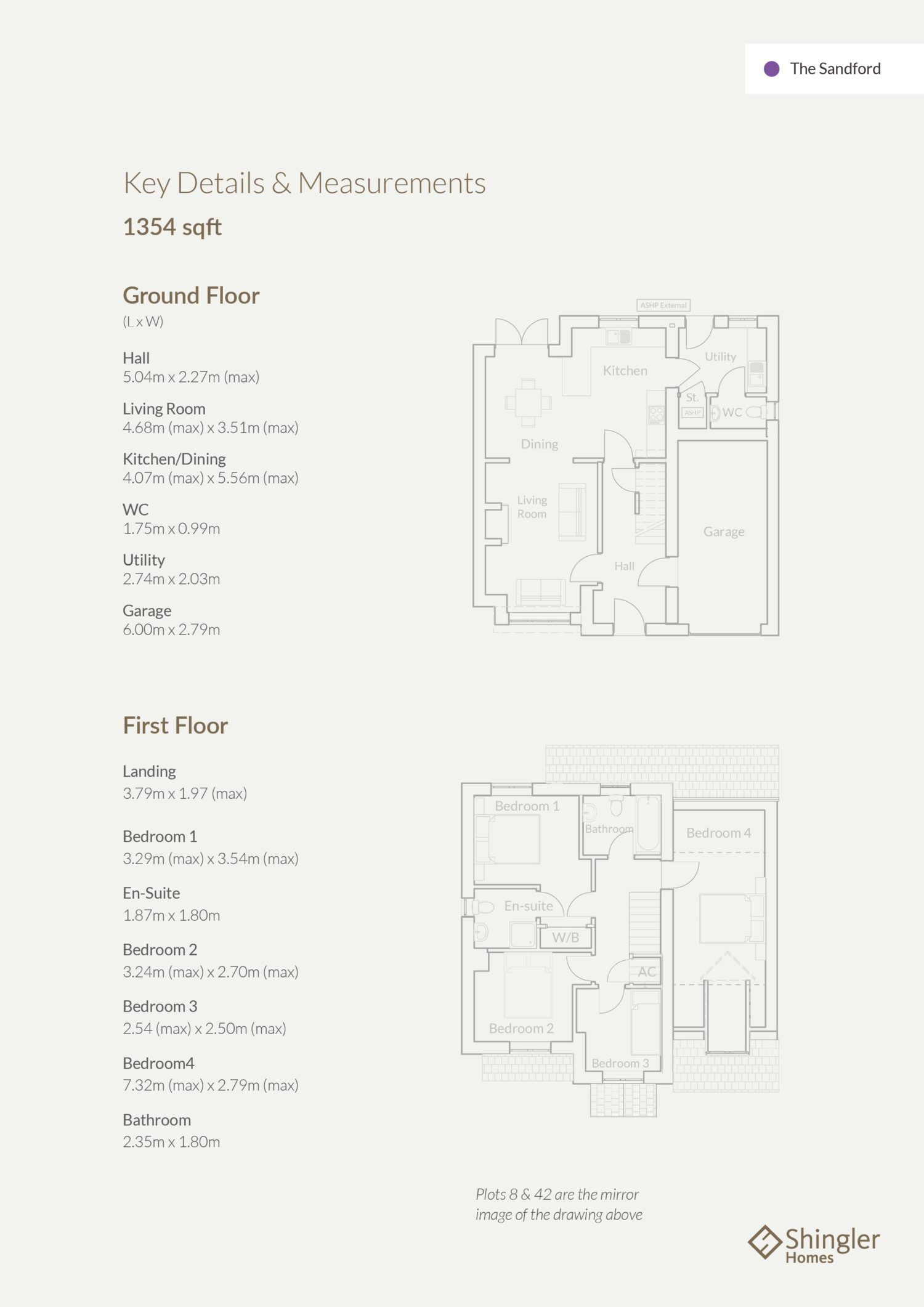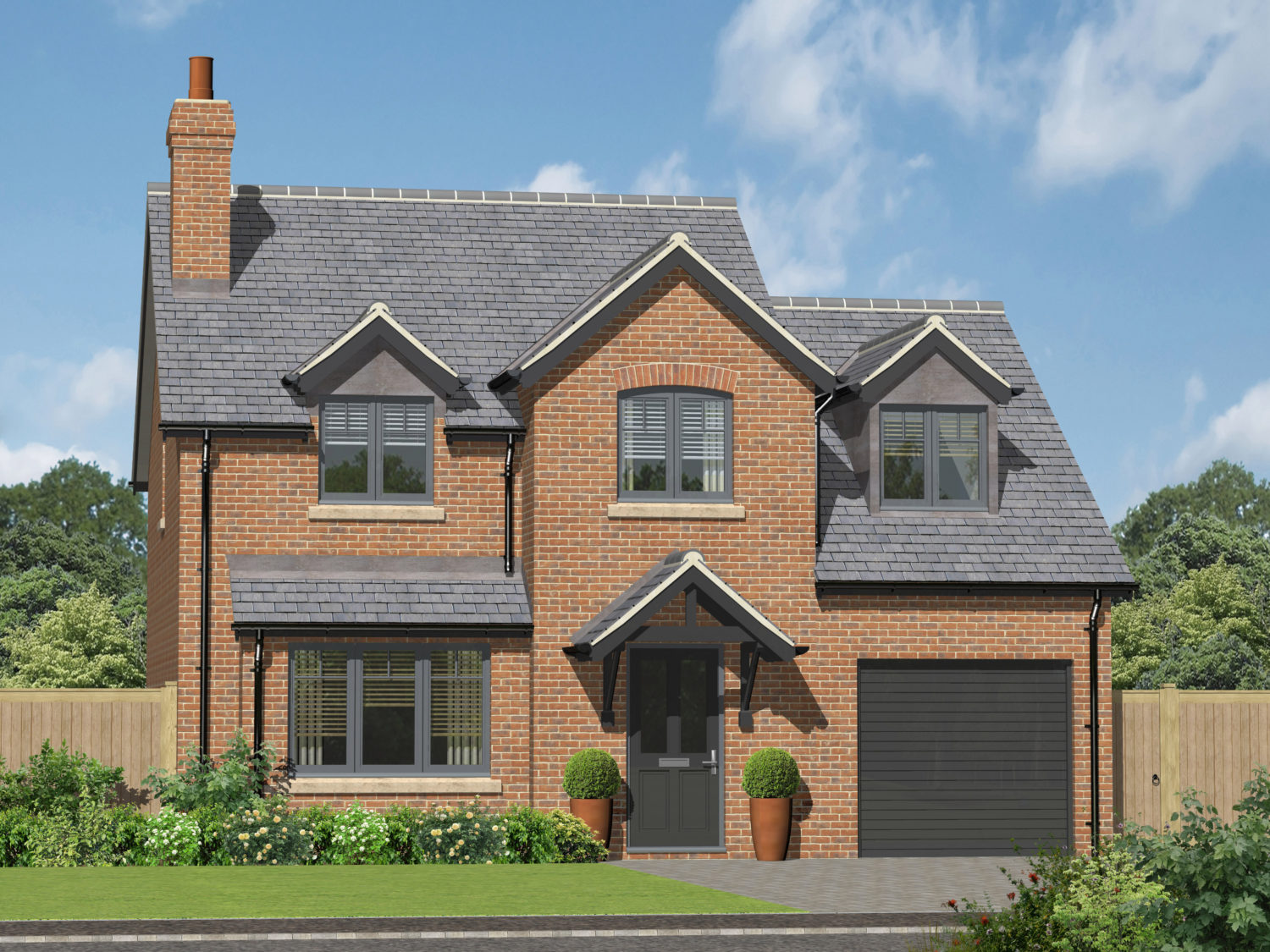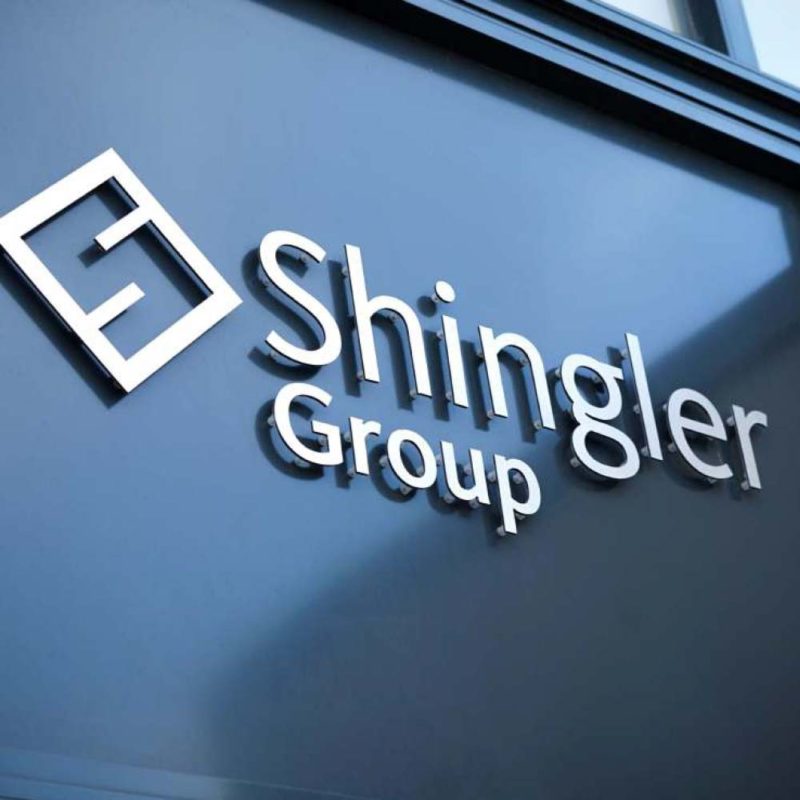Property overview
Sold
Ground Floor
Hallway
Living Room
Kitchen/Dining
Utility
Store
WC
Garage
First Floor
Landing
Master bedroom
En suite
Bedroom 2
Bedroom 3
Bedroom 4
Bathroom
Store/AC


Our Sales Suite is open from Thursday to Sunday, 10am to 4:30pm and Monday, 12pm – 4:30pm
Tel: 07534 018738 / 01939 291082




