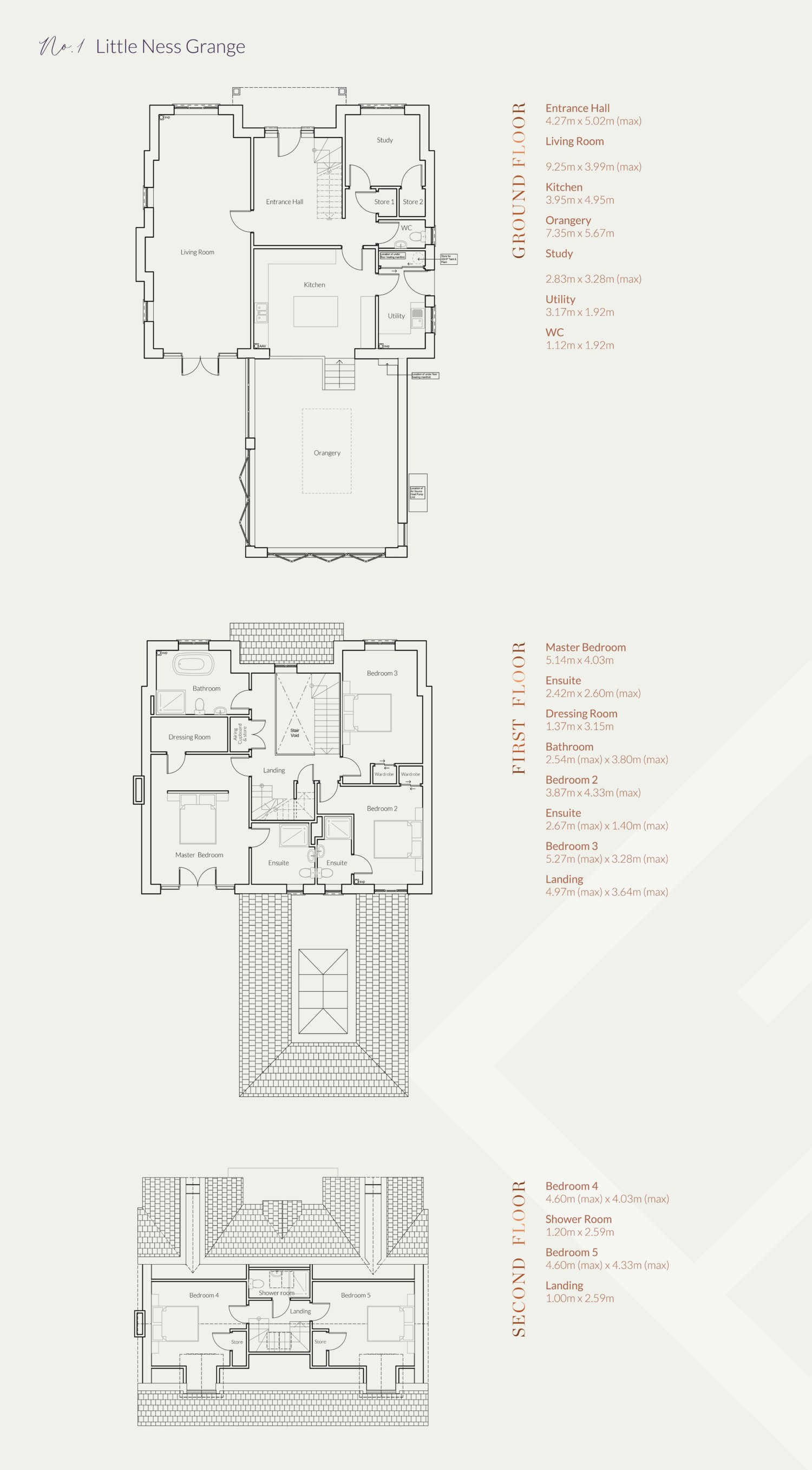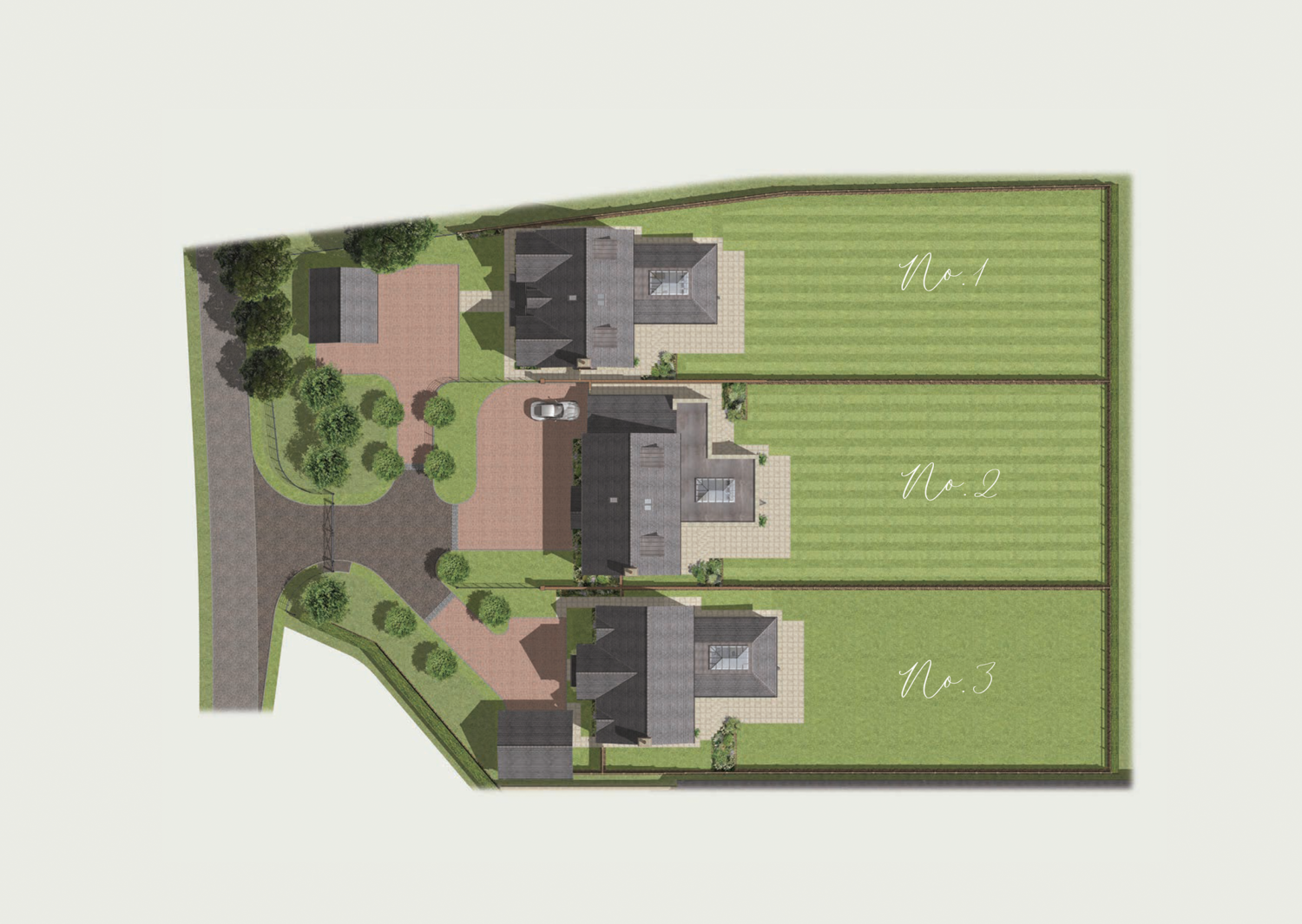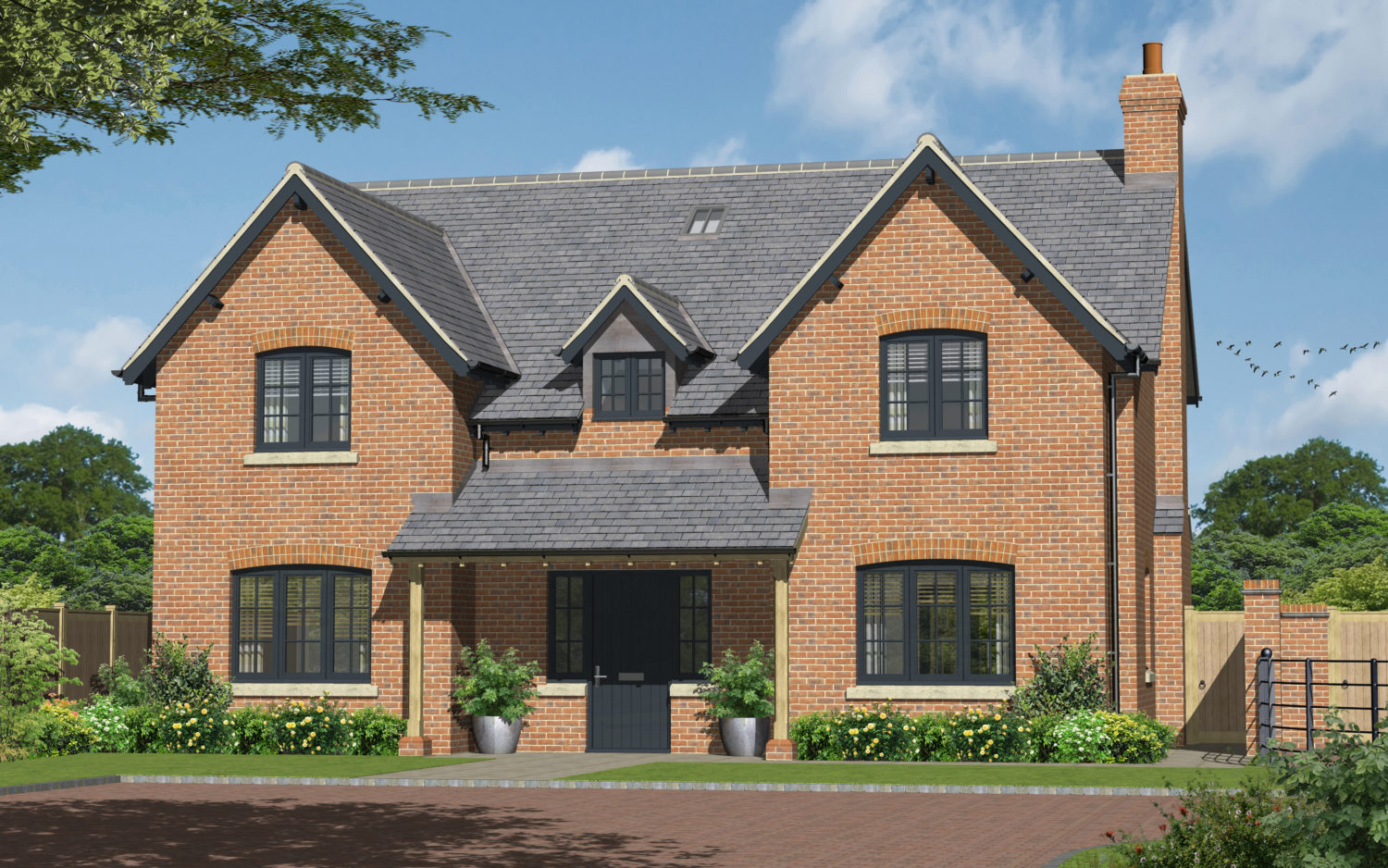Property overview
This five bedroom home combines stunning features and a spacious layout, to create a truly spectacular modern family home for living without compromise.
The grand entrance hall contains a beautiful oak and glass staircase, and provides a welcoming, light and bright space, leading to a cloakroom, living room and kitchen, designed for modern family living. This beautiful property also includes a sizable study making it an ideal office for working from home in comfort and luxury, with underfloor heating throughout the downstairs.
At the heart of the home, there is an exceptionally spacious kitchen with a modern, open-plan layout offering an excellent space for entertaining guests and social dining. The contemporary central island unit provides a Neff induction hob. The kitchen also benefits from two ‘slide and hide’ ovens and a boiling hot water tap. Early purchasers have the benefit of personalising the space, by selecting finishes from our modern kitchen range.
Beyond the kitchen is the stunning orangery, a bright and light social space with bifolding doors opening out into the large garden and offering sensational views of the Shropshire Hills. There is also a utility room which can be accessed from the kitchen and from outside which is great for when you arrive back from your muddy countryside walks.
The spacious living room features an elegant feature fireplace, making it the perfect setting for relaxing with family or getting together with friends. With windows to three elevations and patio doors, this space benefits from plenty of light and views stretching towards the garden and beyond.
Ground Floor
Entrance Hall
Living Room
Kitchen
Orangery
Study
Utility
WC
Garage
First Floor
Master Bedroom
Ensuite
Dressing Room
Bathroom
Bedroom 2
Ensuite
Bedroom 3
Landing
Second Floor
Bedroom 4
Shower Room
Bedroom 5
Landing







